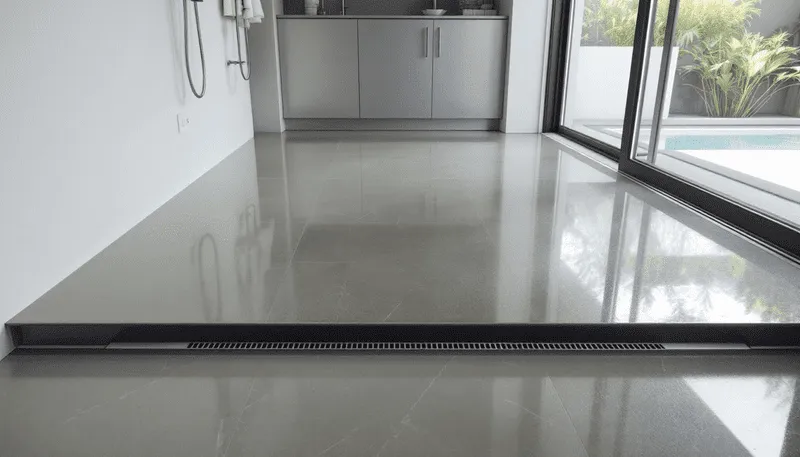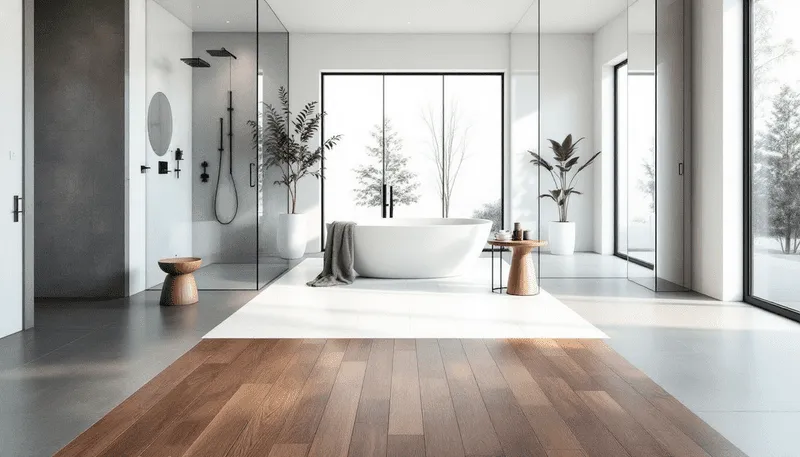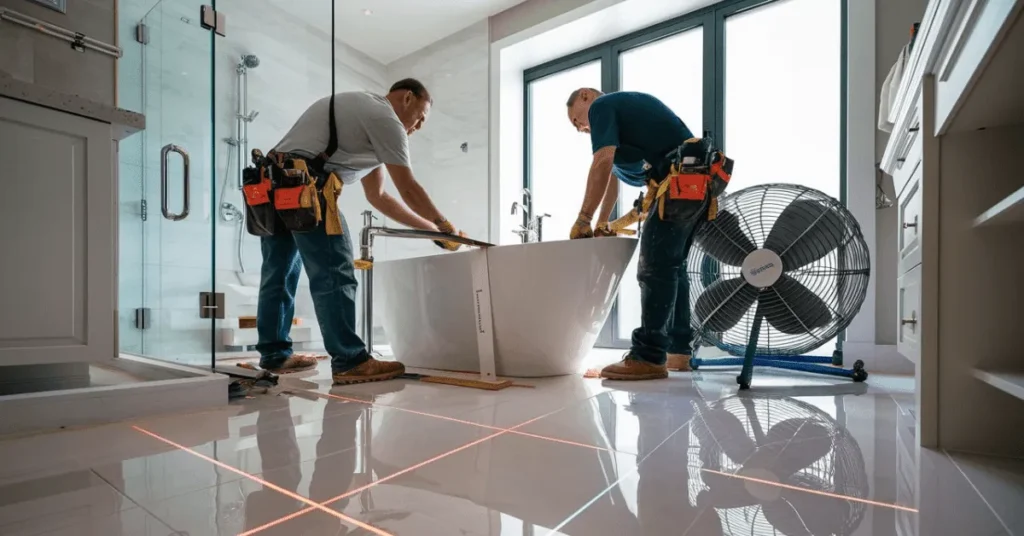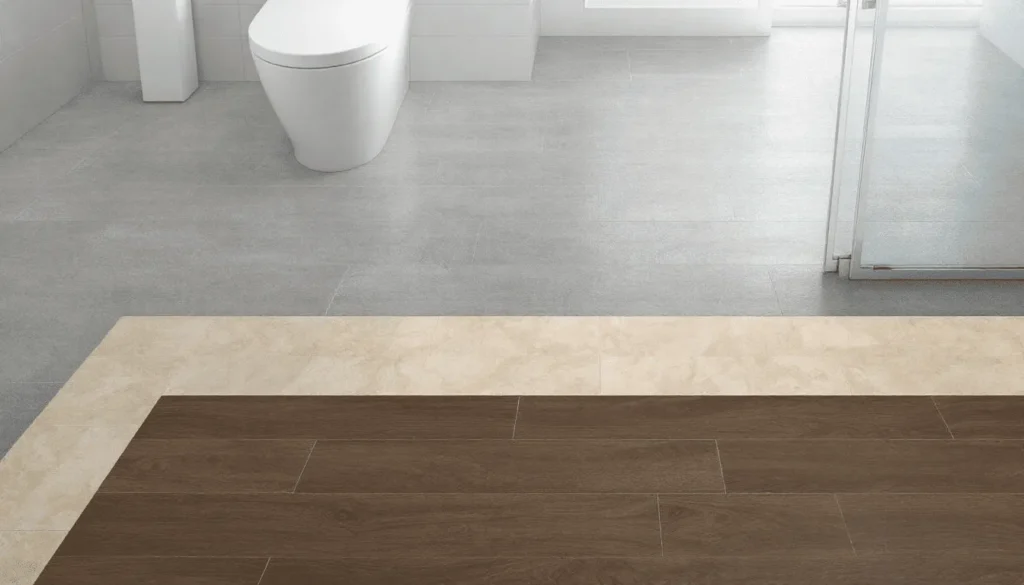Ever stepped into a bathroom and felt uneasy about the floor beneath your feet? That creaky, wobbly feeling is a warning sign. Many of us overlook the subfloor bathroom until it’s too late.
Here’s the thing: without a proper subfloor your bathroom floor is open to water damage and costly repairs and safety hazards.
But don’t worry there’s a fix. Choose the right subfloor bathroom and master the installation and you can have a bathroom floor that’s water and time proof.
This will cover everything you need to know about materials, installation and waterproofing. Get ready to turn your bathroom into a tough and hardy space.
Summary
- Choose the right bathroom subfloor material for durability and moisture resistance, plywood, OSB, cement board.
- Use the right installation techniques, right fasteners and staggering joints for a solid subfloor.
- Maintain and waterproof regularly with sealants and underlayment to prevent water damage and extend life.
Bathroom Subfloors

A bathroom subfloor supports your finished flooring, preventing cracked tiles and mold growth. Without a solid, moisture resistant subfloor the bathroom floor would be open to serious damage and expensive repairs or full remodels. This layer is key in bathrooms due to constant water exposure.
Choosing the right bathroom subfloor material supports the tile floor and acts as a moisture barrier, keeping the flooring healthy and strong. Plywood and OSB are common materials that provide structural integrity but their effectiveness depends on your bathroom’s conditions.
Let’s dive in.
Common Subfloor Materials for Bathrooms

Choosing the right material for your bathroom subfloor is key to a solid base that will impact your finished flooring’s life and performance. You have three options to choose from: plywood, OSB and cement board. Each has its pros and cons so your decision will depend on your needs and budget.
Plywood
Plywood is the top choice for bathroom subfloors because of its moisture resistance and structural integrity. If you have areas prone to water exposure marine plywood is a good option because it has extra moisture resistance. The cross-grain pattern of glued wood layers gives it extra strength and durability.
Choose tongue-and-groove plywood sheets that interlock at the edges. This will prevent the sheets from shifting and give you a flat surface for your finished flooring. It’s a solid base for your bathroom floors.
OSB
Oriented Strand Board (OSB) or chipboard is a budget option especially for larger bathroom projects. It provides structural uniformity and a solid wood subfloor surface for any type of flooring.
OSB is cheaper but still provides structural integrity. But you may need to add extra waterproofing especially in high moisture areas like bathrooms to make it last.
Cement Board
Cement board is water resistant making it perfect for use under tile flooring in bathrooms. Unlike wood subfloors cement board doesn’t swell or degrade when exposed to water. It’s a solid base for tiles especially around showers and bathtubs.
A concrete backer board protects the subfloor from water and supports tile installation so tiles won’t move. This will extend the life of your bathroom floor by preventing water damage and tile failure.
Subfloor for Tile Floor
When installing a tile floor in a bathroom choosing the right subfloor material is key to a successful and long lasting installation. The subfloor must support the weight of the tile, adhesive and grout and handle the moisture and humidity of a bathroom. Here’s what to consider when evaluating subfloor materials for a tile floor:
- Moisture Resistance: The subfloor material should be moisture and humidity resistant to prevent water damage and tile adhesive and grout degradation. This is especially true in bathrooms where water exposure is present.
- Stability and Rigidity: A stable and rigid subfloor is important to prevent movement and flexing which can cause tiles to crack or become loose. Screwing the subfloor to the floor joists will help with stability.
- Thickness: The subfloor should be thick enough to support the weight of the tile and adhesive. 3/4 inch minimum is recommended to provide a solid base.
- Material Compatibility: The subfloor material should be compatible with the tile adhesive and grout to have a strong bond. This compatibility will help maintain the tile floor over time.
Subfloor for tile floor:
- Cement Board: A popular choice for tile floors, cement board is durable and water resistant making it good for bathroom environments. It’s a solid base that can handle the humidity and moisture of a bathroom.
- Plywood: A budget option, plywood can be used as subfloor material for tile floors. But it must be treated with a waterproofing agent to prevent water damage. Marine plywood is better because of extra moisture resistance.
- Oriented Strand Board (OSB): Like plywood OSB can be used as subfloor material for tile floors. Treat OSB with a waterproofing agent to protect it from moisture so it will be a solid base for tile installation.
Subfloor Thickness

Subfloor thickness is key to a solid and long lasting bathroom floor. A thicker subfloor minimizes flex which will prevent those annoying squeaks and potential tile flooring problems. If your bathroom has 16 inch on-center joists aim for a minimum thickness of 19/32 inch (or about 5/8 inch nominal).
Thicker subfloors are also good for recessed or curbless showers as they can support thicker shower trays. Make sure to determine the subfloor thickness based on the floor joist spacing to avoid any structural issues.
Bathroom Subfloor Installation Tips
Proper installation is key to a long lasting bathroom subfloor. By using quality fasteners, adhesives and proper installation techniques you can make the subfloor more stable and longer lasting.
Follow the guidelines and best practices to have a solid installed direct.
Fasteners and Adhesives
Choosing the right fasteners and adhesives is key to a squeak free bathroom subfloor. Using APA recommended fasteners will secure attachment and durability. When you combine screws and adhesive you create a strong bond between the subfloor panels and the floor structure.
Apply construction adhesive in a zigzag pattern on the joists to reduce movement and squeaking. This combined with the right screws will give you a solid installation.
Joint Staggering
Staggering the end joints of the subfloor panels will improve the floor’s structural integrity. This will prevent weak spots and ensure even weight distribution on the floor joists, reducing flex and potential failures.
By staggering all the joints you minimize the weak points that could cause structural issues. This simple but effective method is key to a solid bathroom subfloor.
Following Guidelines
Following APA guidelines will make the subfloor installation meet safety and performance standards. These guidelines promotes robust construction and minimizes future risks. For example APA recommends fasteners every 6 inches on supported edges for stability.
By following these you will protect your investment and have a long lasting subfloor installation. Following these is key to a successful bathroom subfloor project.
Waterproofing Your Bathroom Subfloor

Two construction workers renovating a modern bathroom with a glossy white tiled floor, using laser alignment tools near a freestanding bathtub, with an industrial fan in the background.
Waterproofing your bathroom subfloor is key to prevent water damage and extend the life of the floor. When you have thicker subfloors especially in shower areas you reduce the risk of leaks.
Let’s get into some specific methods to achieve waterproofing.
Sealants
Sealants is key to protect your bathroom subfloor from water damage. Options like polyurethane caulk and epoxy grout each has its own benefits. Epoxy grout for example is very durable for areas exposed to water.
To get the best results apply sealants on clean surfaces and follow the manufacturer’s guidelines. This step is key to create a lasting and effective moisture barrier to protect your subfloor from water damage and leaks.
Underlayment Options
Underlayment adds an extra layer of protection to your bathroom subfloor, increases its waterproofing capabilities. Popular underlayment materials are foam, cork and rubber, each has its own benefits.
Rubber underlayment is best for its superior moisture barrier and durability, perfect for high humidity areas. Cork underlayment not only resists moisture but also dampens sound, makes your space more comfortable.
Cost Considerations for Bathroom Subfloors

Bathroom Subfloor Cost
Replacing a bathroom subfloor is a project you don’t think about until you have to but trust me it’s worth planning for. Costs can range from $500 to $750 but nationally it can be $600 to $2,500 depending on the complexity of your project and the materials you choose.
For labor you’re looking at $25 to $45 per hour. And if you’re working around tricky areas like the toilet you might add $150 to $200 to your bill. Budget for these costs upfront to avoid surprises.
Maintenance Tips for Long Lasting Bathroom Subfloor
Maintaining your bathroom subfloor is all about maintenance. Check for any signs of moisture damage like discoloration or warping and address them as soon as you see them to avoid bigger problems later on.
Regular cleaning and make sure your bathroom is dry and well ventilated is key to maintaining your subfloor. Little effort now will save you from costly repairs later.
Next Step
Now that you have chosen the right subfloor material for your tile floor:
- Inspect the Floor Joists: Make sure your floor joists are solid and can hold the weight of your tile, adhesive and grout. If you see any weak spots repair or reinforce them.
- Check the Subfloor Thickness: Double check that your subfloor is thick enough, at least 3/4 inch, to support everything. This will give you a solid base.
- Prep the Subfloor: Clean and prep the subfloor so the adhesive can bond well. This might mean sanding, cleaning or applying a primer.
- Install the Tile: Follow the manufacturer’s instructions when laying your tile. Alignment and spacing is key to a professional finish.
- Grout the Tile: Once your tiles are in place grout them according to the instructions. Properly mixed and applied grout will keep moisture out and secure your tiles.
By following these steps and choosing the right subfloor material you’ll be all set for a successful tile floor installation. Easy peasy!
Summary
Choosing the right subfloor material and getting it right is key to a durable and moisture free bathroom floor. Whether you go with plywood, OSB or cement board, the right thickness and waterproofing will make all the difference.
Regular maintenance and cleaning will help you avoid water damage and keep your subfloor in shape. Now you’re ready to go!
Plywood is your best bet for a bathroom subfloor because it’s strong and moisture-resistant. If you’re looking for extra protection, go for marine plywood, which is specifically designed for wet areas.
A bathroom subfloor should be at least 19/32-inch thick to ensure stability and prevent issues like tile cracking. Keeping that in mind will lead to a more durable and reliable floor.
Absolutely, you can use OSB for a bathroom subfloor, but make sure to add waterproofing to protect it from moisture since it isn’t as resistant as plywood.
To waterproof your bathroom subfloor, use sealants like polyurethane caulk and epoxy grout, and install a rubber underlayment for maximum moisture protection. This will help keep your bathroom safe and dry!
Replacing a bathroom subfloor usually costs between $500 and $2,500, depending on complexity and materials. Don’t forget to factor in labor costs and potential extra charges for plumbing work!
For a bathroom, plywood or cement backer board is ideal because they are moisture-resistant and provide a solid base for tile or other flooring materials.
Under the bathroom floor, you’ll want a moisture-resistant subfloor like plywood or cement board. For added protection, you can also use a waterproofing membrane to prevent moisture damage.
Plywood is the better choice for a bathroom subfloor because it’s more moisture-resistant than OSB (Oriented Strand Board), which can absorb water and swell. Opt for exterior-grade plywood for durability.
To waterproof a bathroom subfloor:
Seal the subfloor with a waterproofing membrane (liquid or sheet membrane).
Apply a vapor barrier before installing the floor to protect against moisture.
For tile installations, use cement backer board with a waterproofing layer on top.


Pingback: Tropical Bathroom: Create a Relaxing Oasis - Bwiresmart
Pingback: 10 Inspiring Ideas for a Cozy Boho Reading Nook You’ll Love - Bwiresmart
Pingback: Best Bathroom Materials for Style and Durability - Bwiresmart
Pingback: The Best Tips for Installing Vinyl Plank Flooring in Bathroom - Bwiresmart